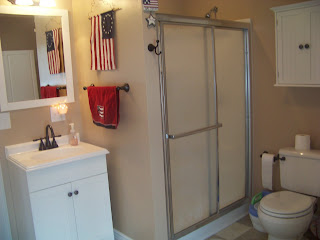View from the front door - looking through our study into the dining room
Family room equipped with a little girl
She was watching Dora, and was mad at me when I closed the doors on the entertainment center to take the picture. You can see the small entry way, straight ahead.
View from dining room into the study and family room.
Down stairs bathroom/laundry room. Bathroom side.
Laundry room half with linen cabinet on the left.
Study. Our favorite reading chairs and desk.
Book shelf that is normally busting, but we downsized during our "staging" phase.
Upstairs bathroom. Did you know how hard it is to take a good picture of a small bathroom? HARD!
Girls room. Again, there is usually a lot more toys in there, but they are already packed up.
My room. Tight squeeze for my big furniture, but I love it.
There is a small room attached to my room which I did not take pictures of. Mostly because right now it only has my dresser in it. It was my craft room, but that is already packed up as well, to help the house look bigger.
Boys room. All their stuff is packed up too, so their room is pretty boring also. Notice the camo bedding? They are all camo!!
We are down to only one reptile - the tortoise went to live with another family.
So there you have it. My house. I didn't include any outside photos - sorry. That will come later.
Happy Adriann?




















8 comments:
Very Happy! It looks a-MAZ-ing! Thank you!!!
I love it! It looks amazing! When can I move in? :)
You painted the boys room...no more green and blue walls:( The house looks beautiful! Our house was finally just the way I wanted it right before we had to move too.
Your home is beautiful! I love it.
beautiful! thanks for sharing;)
It's looks great! I hope it sells fast!
It turned out wonderfully, Grace, we are praying it sells very quickly for you guys. Hey, I think Alec has the same duvet cover your boys do, he got it for Christmas...pottery barn teen???
-jenna
That looks amazing Grace, you guys did a wonderful job!!! Hope everything goes well for you.
Post a Comment